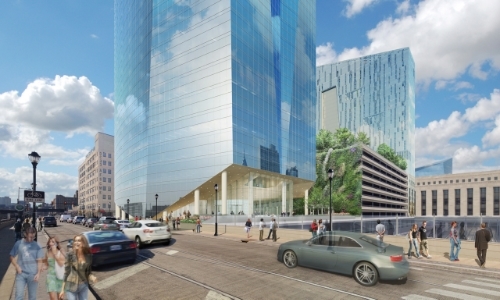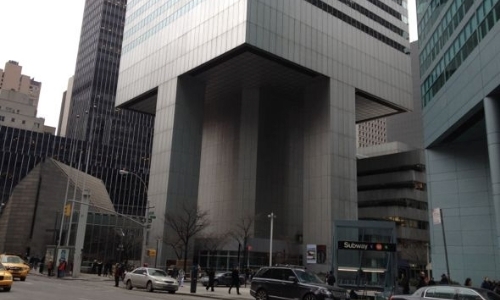Philadelphia's skyline doesn't truly compare to that of New York, but Philadelphia is experiencing one of the most substantial high-rise booms in recent memory with the skyline creeping westward thanks to the recent additions of the Cira Centre, Evo at Cira Centre South, and the FMC Tower, which should be topped out at some point this spring.
I recently came across an early street-level rendering of the FMC Tower that reminded me of an ominous article about the Citicorp Center at 53rd & Lexington in Manhattan. Essentially a skyscraper on stilts, the Citicorp Center had a massive design flaw that could have killed thousands with a strong gust of wind. Designed by architect Hugh Stubbins to preserve the visual integrity of St. Peter's Church below, each stilt was positioned at the midpoint of each side of the building rather than the more stable corners (imagine a chair built with all four legs directly under the center).
Chevrons were integrated into the initial design of the building for bracing, but after the issue of wind loads against individual corners was brought to the attention of the building's engineer by a Princeton University student in 1978, the shocking conclusion was that the tower literally had a 50/50 chance of collapsing down from its center if high winds struck the building at a certain angle. This crisis quickly led to a top-secret project conducted at night over the course of several weeks. The building was very quietly reinforced and a disaster was averted, but these types of stilt bases make me nervous after hearing about the Citicorp Center.
Below you can see the FMC Tower rendering and the existing base of the Citicorp Center. Similar, yes, but let's hope that the lessons learned in 1978 have been applied to Philadelphia's next addition to its skyline.
For more information, head over to Slate's article and make sure to watch the short three-part YouTube documentary about the Citicorp Center linked at the bottom of the page.
![[Our culprit, highlighted in red]](https://images.squarespace-cdn.com/content/v1/5161c548e4b0f29c92648982/1404671893582-QSFROMOX2VP8NY4SP9TO/Screen+Shot+2014-07-06+at+2.31.00+PM.png)

